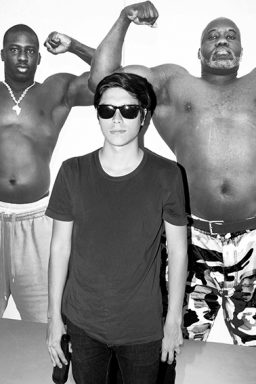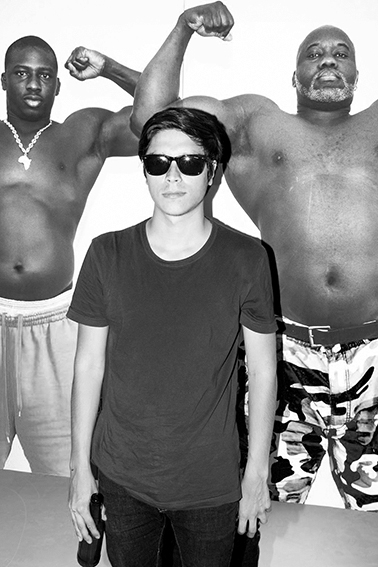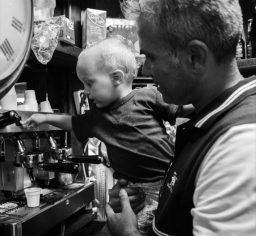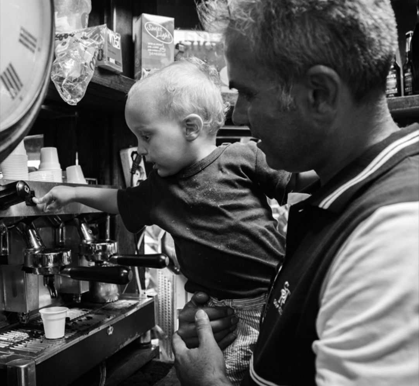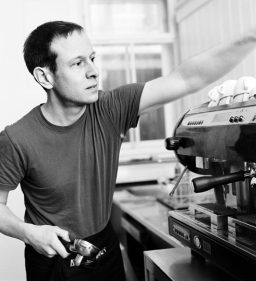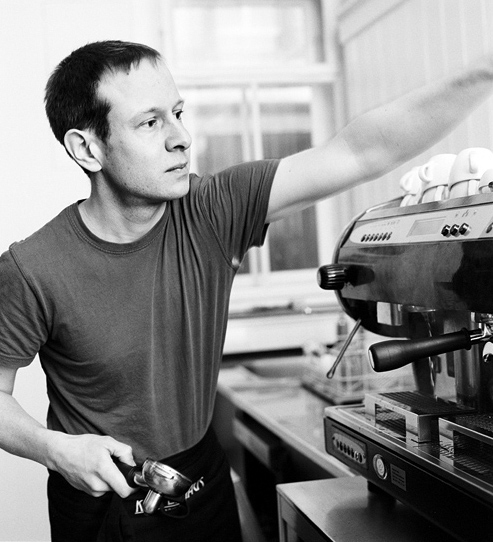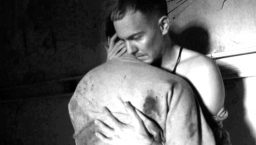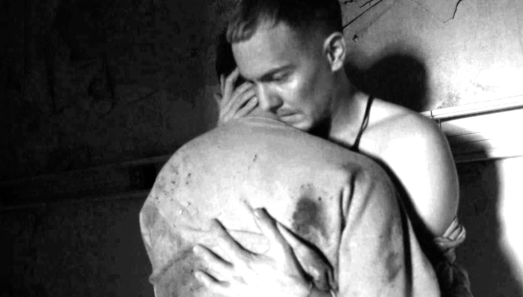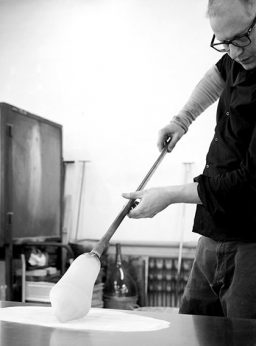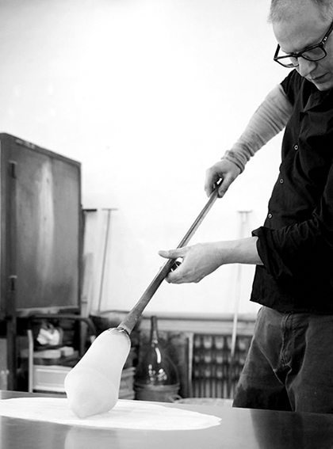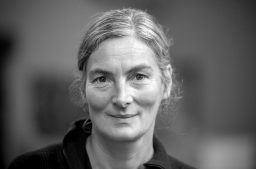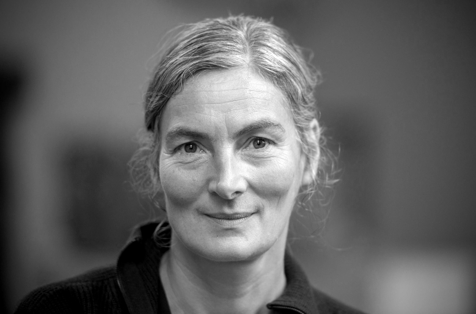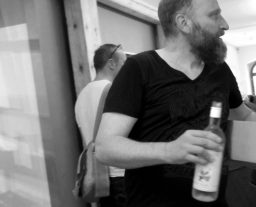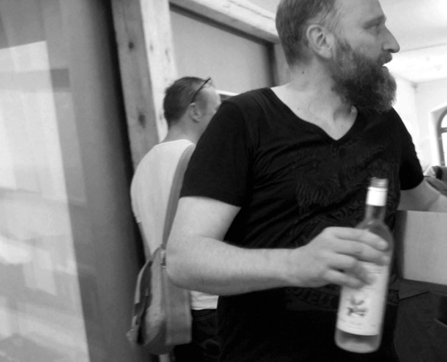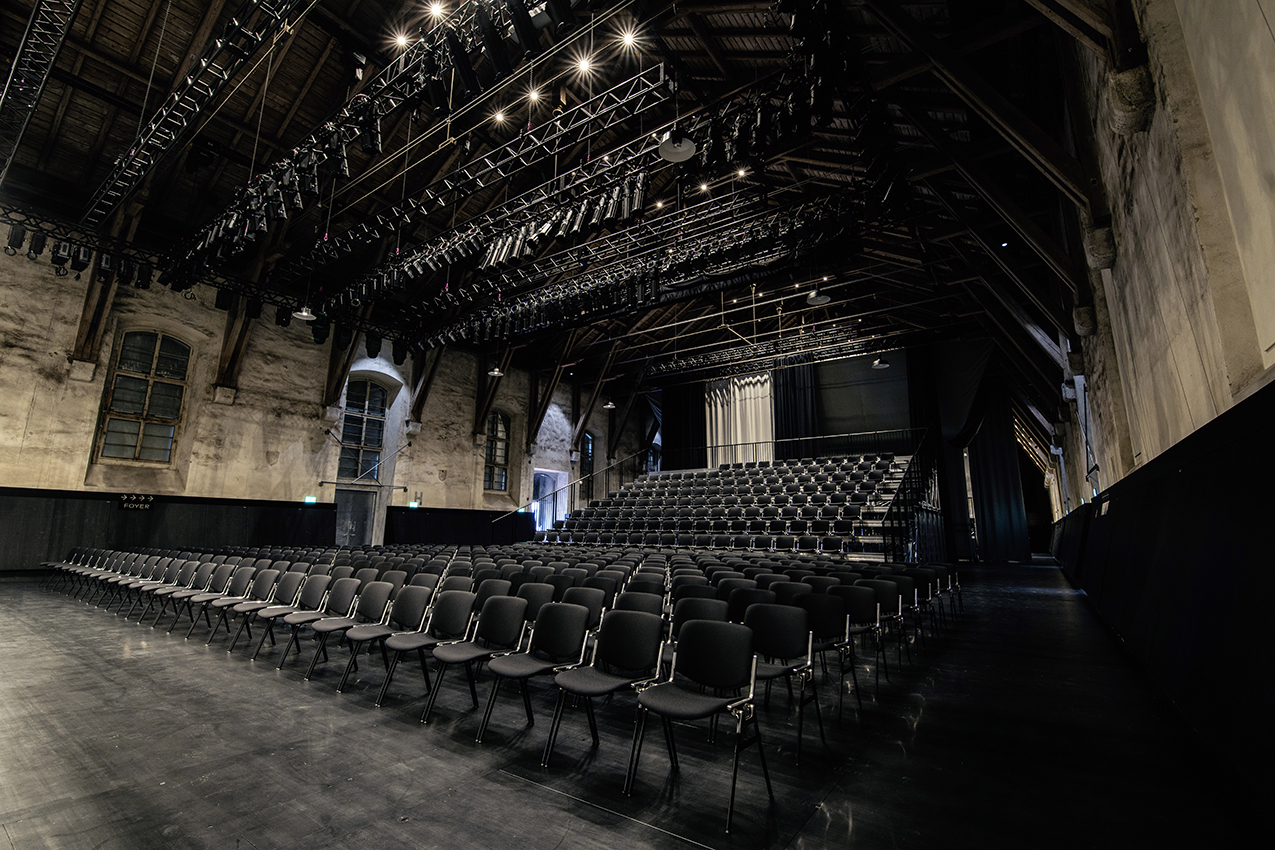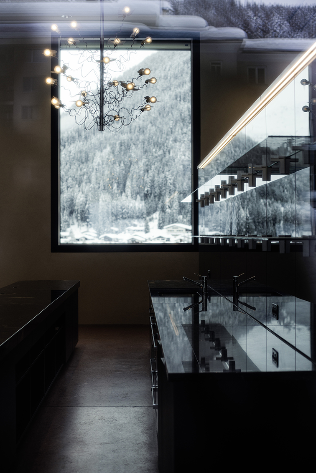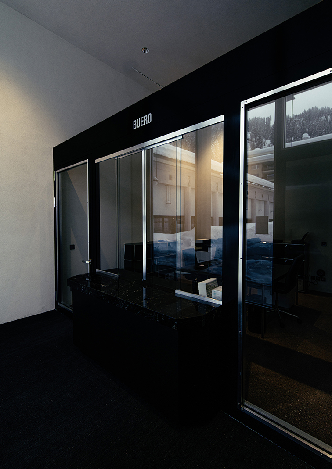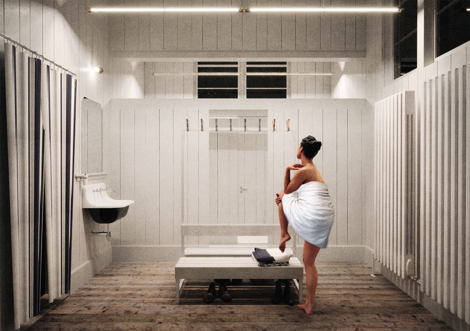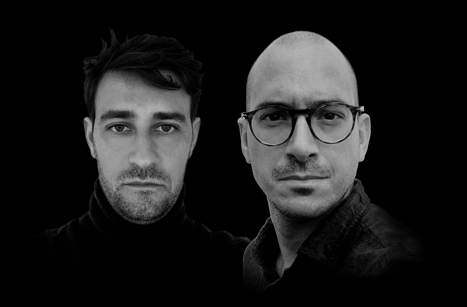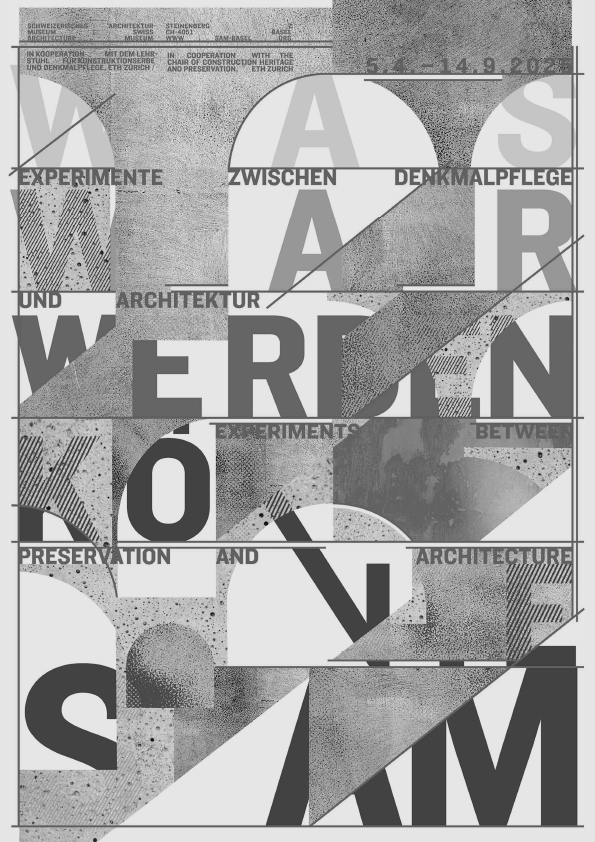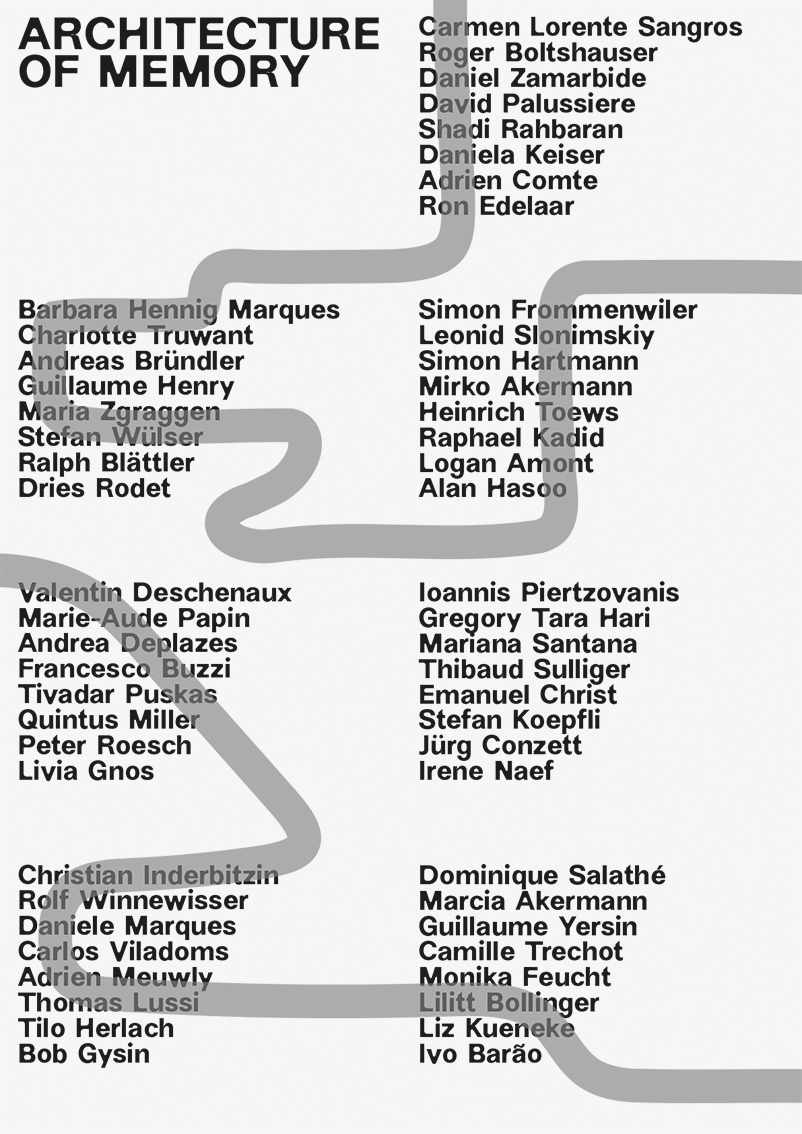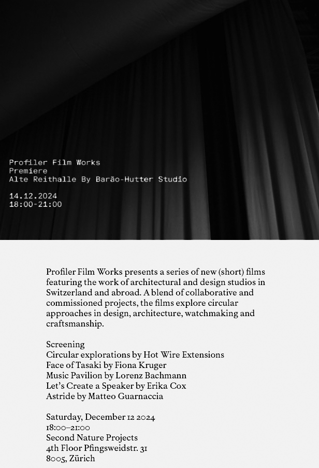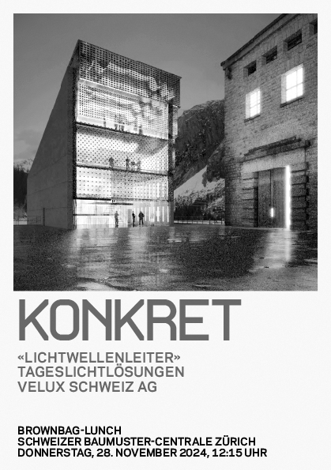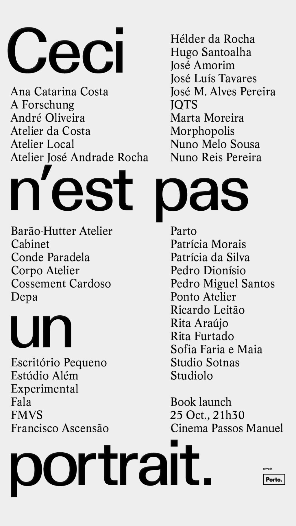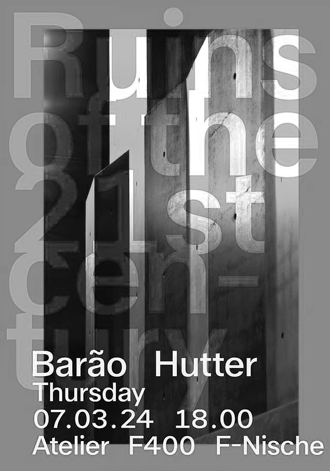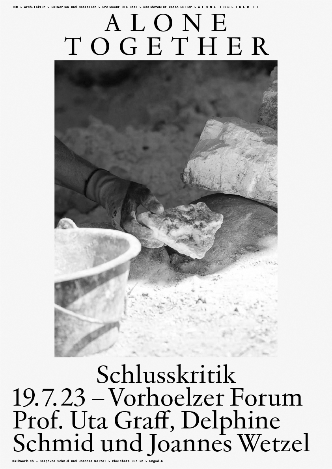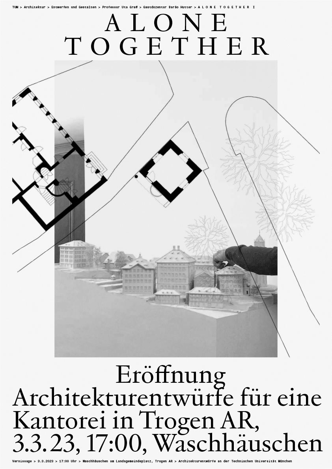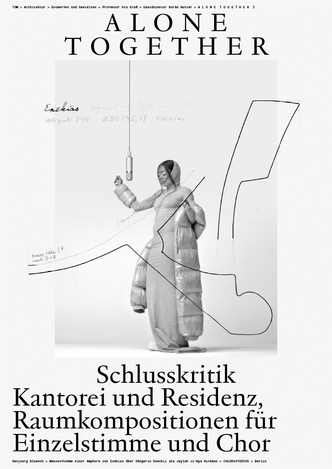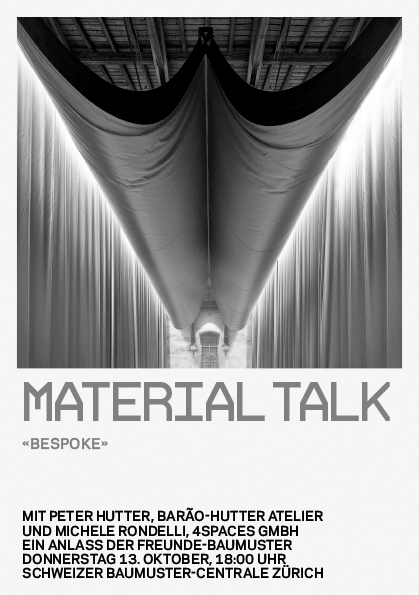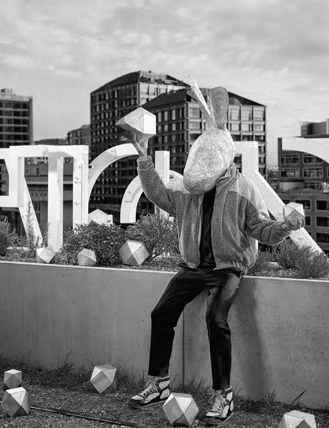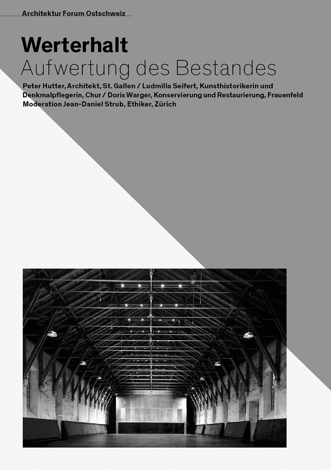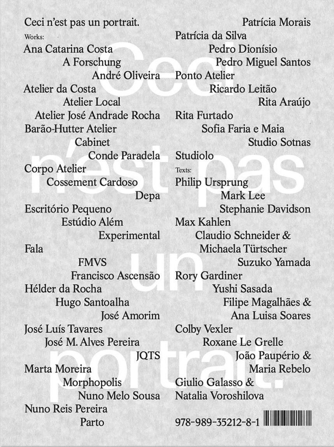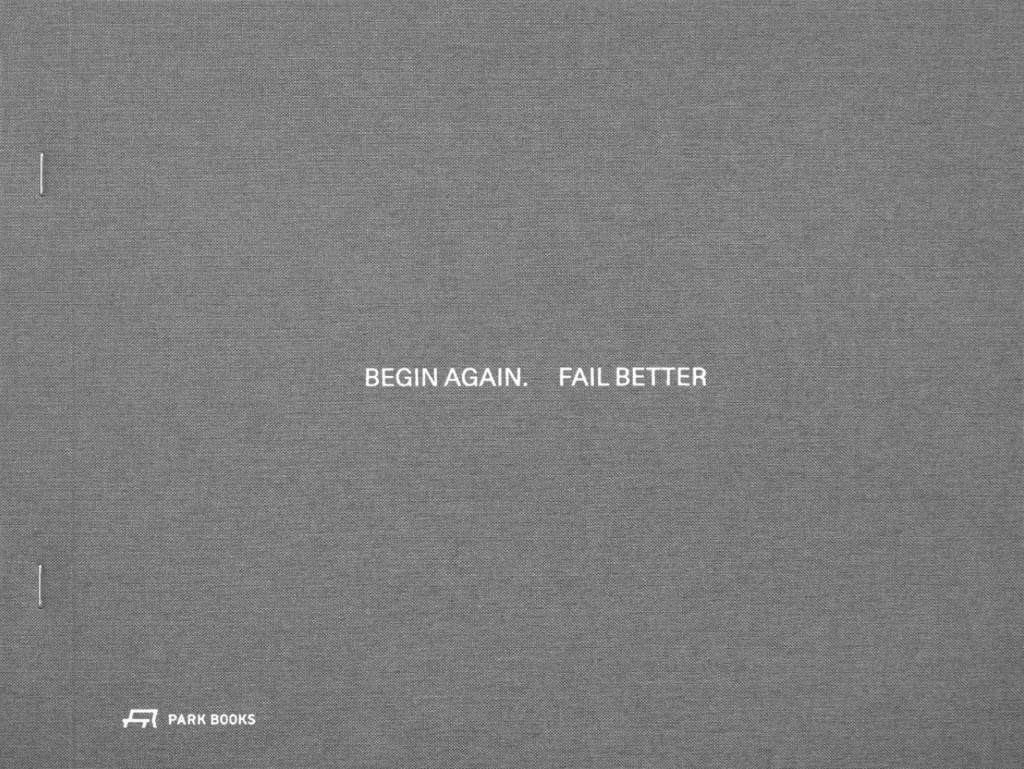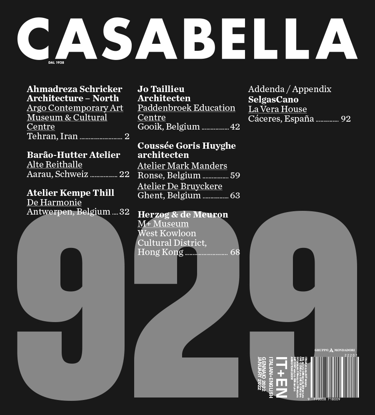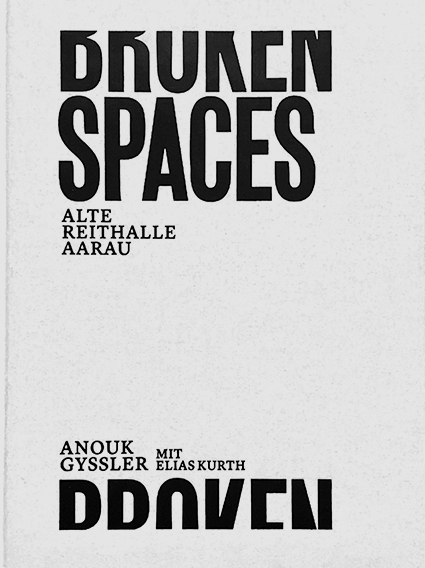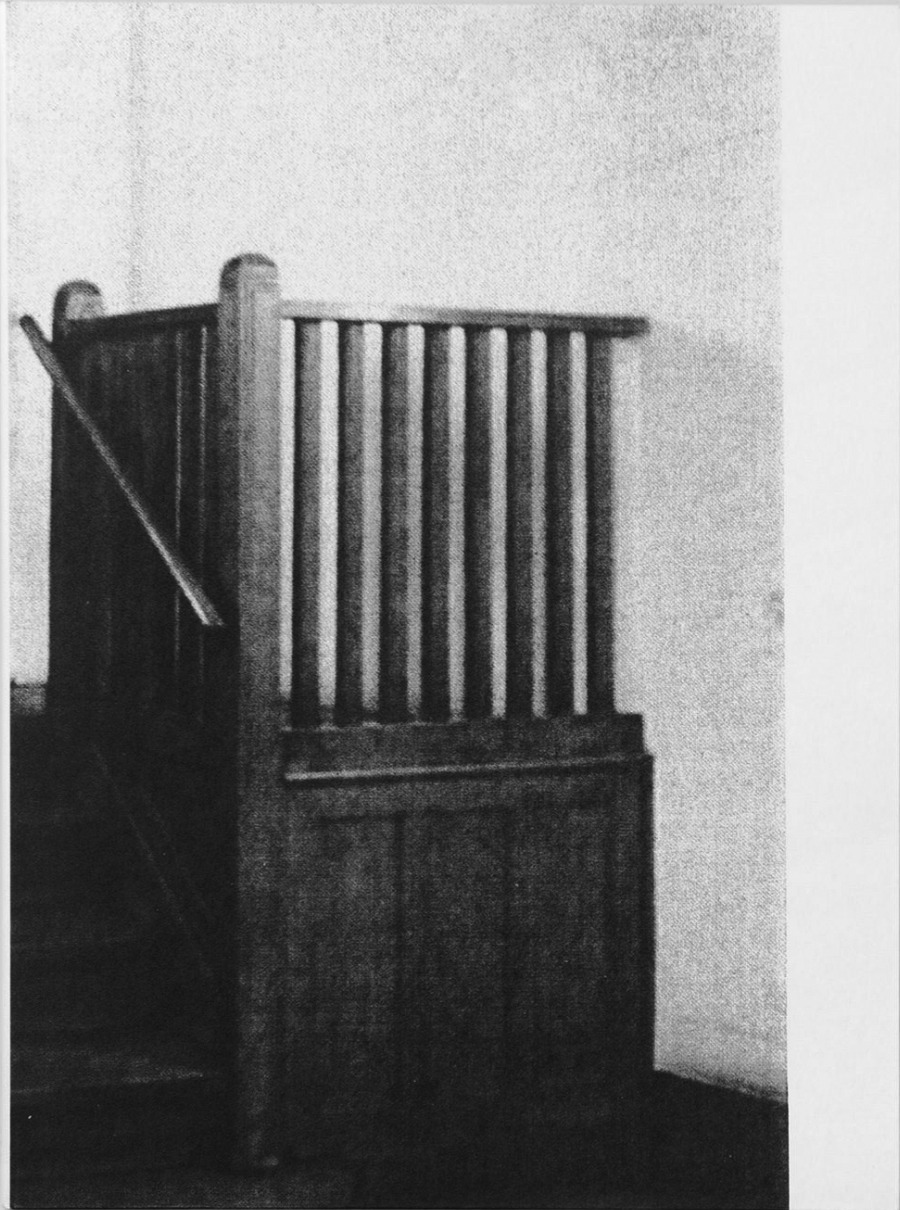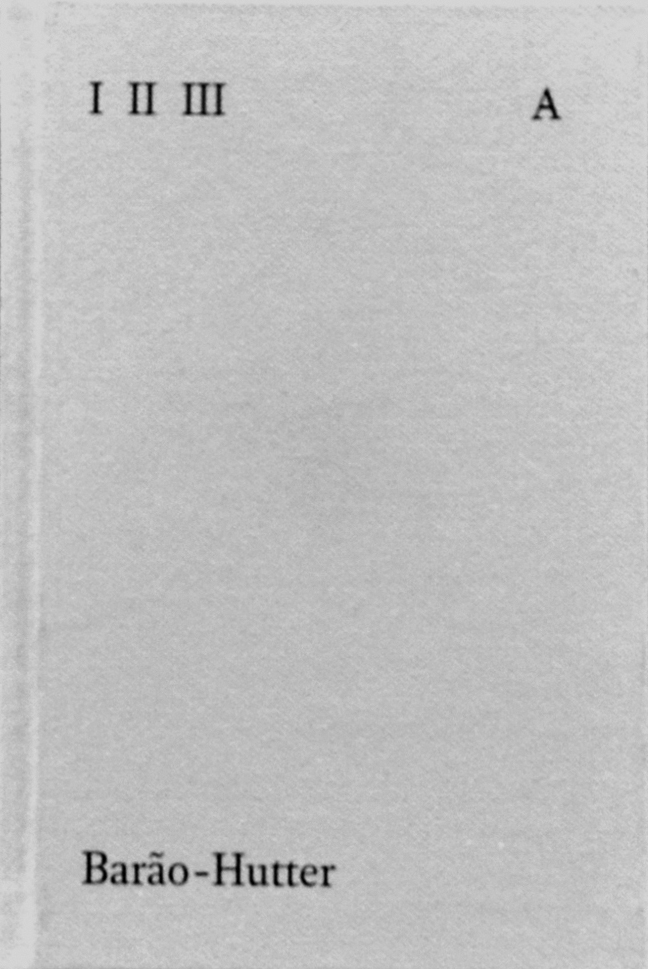HSLU, Studio Balissat Kaçani, Lucerne, 2025
ETH, Prof. A. Deplazes, Zurich, 2024
University of Liechtenstein, Studio Meister/Rist, 2024
SBCZ, Baumuster-Centrale, Zurich, 2024
FAUP, More than Housing, Porto, 2024
HSLU, Atmosphere and Use, Lucerne, 2024
WAPW, Atelier Karol Żurawski, Warsaw, 2023
ETH, guest professor Sauter von Moos, Zurich, 2023
USI-ARC, Porto Academy, Mendrisio, 2023
OST, Academy of Architecture, St.Gallen, 2023
HSLU, Atmosphere and Use, Lucerne, 2023
AFO KK, Forum Konstanz Kreuzlingen, 2023
ZHAW, Blue Hall, Winterthur, 2023
ETH, Prof. C. Kerez, Fondamenta, Zurich, 2022
HSLU, Technology and Architecture, Lucerne, 2022
TUM, start of visiting lectureship, Munich, 2022
Material Talk, Baumuster-Centrale, Zurich, 2022
Daylight Symposium, Basel, 2022
TUM, Design and Creation, Munich, 2022
57th Solothurn Film Festival, Focus, 2022
ZHAW, Department of Architecture, Winterthur, 2022
HEAD, Haute école d‘art et design, Geneva, 2021
HSG, University of St.Gallen, Sociology, 2021
HSLU, In-Depth Study, Lucerne, 2021
TUM, Urban Architecture, Munich, 2021
AFO, Architecture Forum, St.Gallen, 2021
archi.summit, Carpintarias S. Lázaro, Lisbon, 2019
University of Liechtenstein, Studio Staub, 2019
EPFL, Prof. Harry Gugger, laboratory Basel, 2018
HSLU, Technology and Architecture, Lucerne, 2018
AFO, Architecture Forum Zurich, 2017
AFO, Architecture Forum Thun, 2017
USI-ARC, Academy of Architecture, Mendrisio, 2016
FHNW, Department of Architecture, Basel, 2016
ETH, Prof. Gion Caminada, Zurich, 2015
City of Zurich, Urban Planning Department, 2015
TUM, Department of Architecture, Munich, 2015
Bauhaus University, Weimar, 2014
Accademia d‘Architettura, Mendrisio, 2014
ETH, Prof. Marc Angélil, Zurich, 2013
ETH, Prof Tom Emerson, Zurich, 2013
RWTH, Faculty of Architecture, Aachen, 2013
Universitat Internacional Catalunya, Barcelona, 2013
FSA, Federation of Swiss Architects, Lucerne, 2012
Hochparterre bookshop, Zurich, 2012


